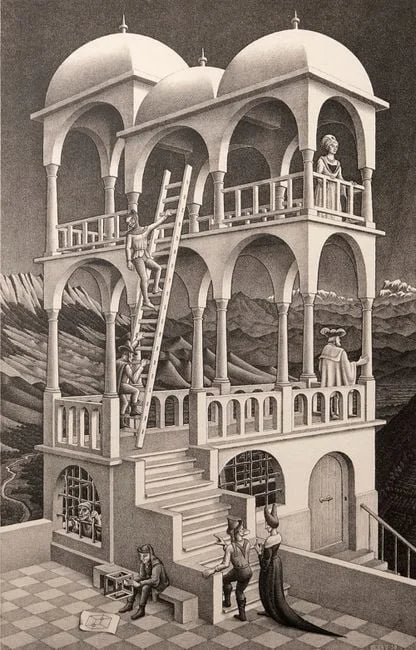AutoCAD Drawings
A summary of 2 AutoCAD drawings made over the last few months, the first of which is an interpretation of a drawing by MC Escher, a famous artist known for his use of perspective to create mathematical objects that cannot actually exist. The 2nd project is a plan for vacation house that includes the house layout, site plan, and elevations designed inside of AutoCAD.
MC Escher
For this project my goal was to create an AutoCAD drawing of the side profiles of one of his famous artworks, to design and visualize a way it could possibly exist in the physical world.
This projected started with researching MC Escher’s different artworks to get a better understanding of how they are made and how they can be interpreted in the physical world. The artwork I ended up choosing to work on is called ‘Belvedere,’ one of his most famous artworks known for being modeled around an impossible cube. This image is shown to the right.
When designing the painting in AutoCAD I had to make some assumptions and take a bit of creative liberty to model the building, as well as get a baseline measurement, using the people as a scale. From here I was able to build out the first side profile which is shown on the left below. As it is not possible to accurately depict the artwork, The columns were designed to connect in a way that best represented the image and would still be structurally possible. The second profile shown to the right below was then made using the first profile as a reference and continuing to depict the columns in a structurally sound way.
Vacation Home
My dream vacation home would likely be a large cabin style home in northern Minnesota, my home state. For this project I found a collection of homes in this style and proceeded to design my own version inside of AutoCAD. The first images are of the site where my home would be located, along with the site plan made using that image as a reference.
Once the site plan was created, I designed each of the two floors of the house, which included 3 bedrooms, 4 bathrooms, a living room, dining room, and family room.
The last step was to build out the elevations which showcase the side profiles of the house from the west and south. All of these images are shown below.







